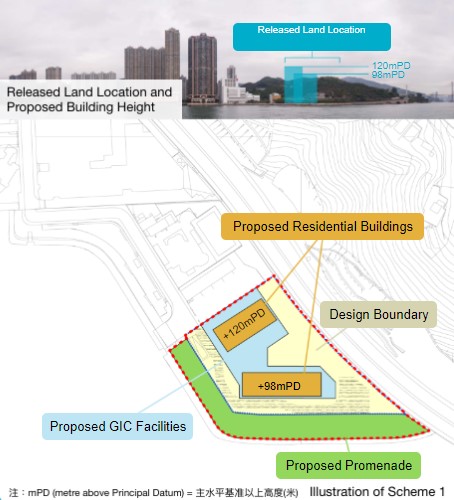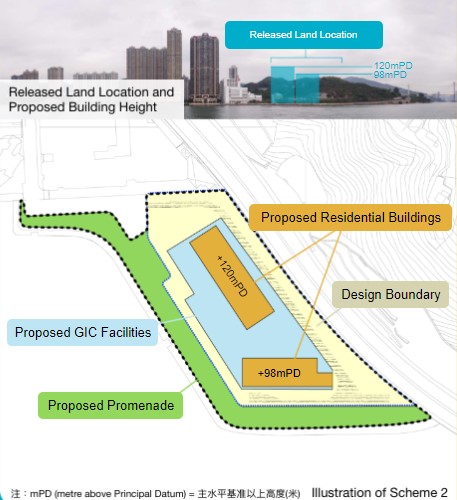Preliminary Planning Schemes of the Released Site
After the relocation of SmTSTW and the CLP Substation (if applicable) to cavern, land will be released for other uses. The released site is located on a flat and formed reclaimed land within a well-developed residential neighbourhood. There is a great potential to develop the site for residential development in order to address the territorial housing demand, meanwhile to provide community facilities including open space.
Two preliminary planning schemes of the released site were proposed, namely Scheme 1 and Scheme 2. In Scheme 1, only the SmTSTW will be relocated to cavern. In Scheme 2, the SmTSTW together with the CLP Substation will be relocated to cavern while the Sham Tsz Street Playground will be rearranged.
Scheme 1: Relocate SmTSTW only
The site covered by exisitng SmTSTW is relatively small. The released land can be used for residential use with maximum 6.0 domestic plot ratio, approx. 730 units for population of 2,300 and maximum building height of 120mPD. The residential site area is approx. 0.8 hectare, proposed with 15m wide public waterfront promenade and GIC facilitates such as community hall.

| Scheme 1 (Relocate SmTSTW only) |
|
|---|---|
| Residential Site Area | 0.8 Hectare |
| Maximum Plot Ratio | Domestic 6.0 |
| Maximum Building Height (With stepped-height design) |
120mPD |
|
Preliminary Land Use Proposal Residential, 15m Wide Public Waterfront Promenade, Community Hall |
|
| No. of Flats | About 730 Units |
| Population | Approx. 2,300 People |
Scheme 2: Integrated rearrangement
Taking into consideration the facilities and land use of adjacent area, it is proposed to relocate the SmTSTW together with the CLP substation to cavern. This makes a better use of the cavern and releases more land to meet the territorial housing demand. The existing Sham Tsz Street Playground including a basketball court will be reprovisioned at the new waterfront promenade to achieve a more aligned arrangement of open space and recreational facilities, a better configuration of the waterfront promenade, and the general layout of the whole area. The residential buildings is proposed with maximum 6.0 domestic plot ratio, approx. 1,200 units for population of 3,700 and maximum building height of 120mPD. The residential site area is approx. 1.3 hectare, proposed with 15m wide public waterfront promenade and GIC facilitates such as community hall, day care centre for the elderly and residential homes for the elderly.

| Scheme 2 (Relocation of SmTSTW and CLP Substation, Rearrangement of Sham Tsz Street Playground) |
|
|---|---|
| Residential Site Area | 1.3 Hectare |
| Maximum Plot Ratio | Domestic 6.0 |
| Maximum Building Height (With stepped-height design) |
120mPD |
|
Preliminary Land Use Proposal Residential, 15m Wide Public Waterfront Promenade, Community Hall |
|
| No. of Flats | About 1,200 Units |
| Population | Approx. 3,700 People |
The above schemes are propose based on the highest domestic plot ratio of 6.0. The flexibility and development potential of community facilities could be enhanced with acceptable increase in plot ratio, to fully utilise this valuable land. We welcome public opinions on this aspect.
