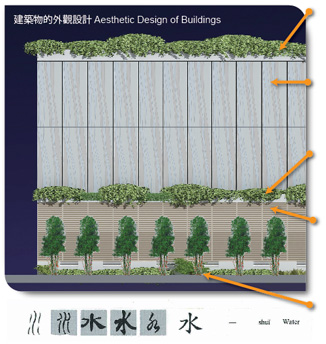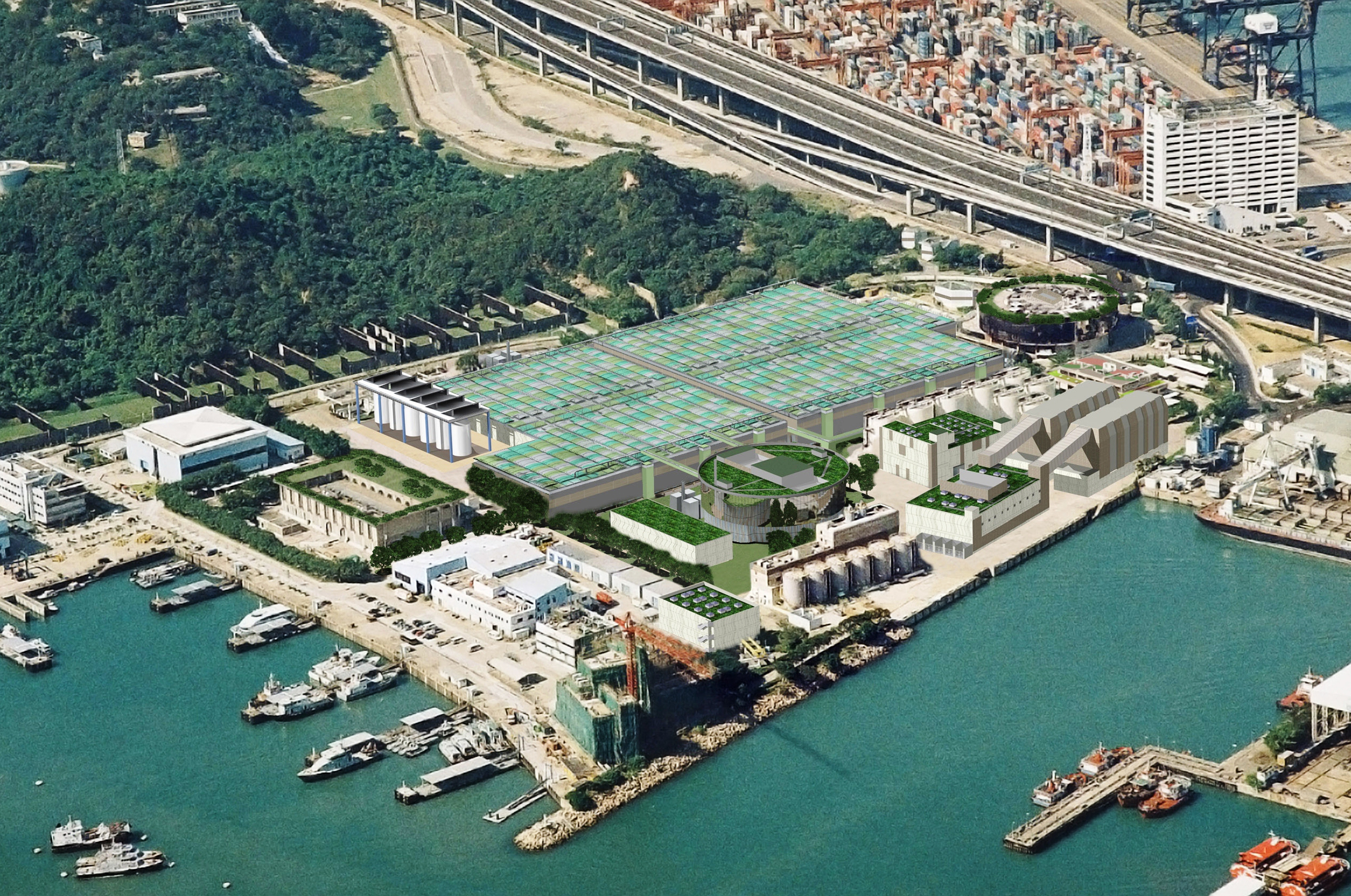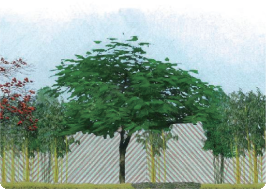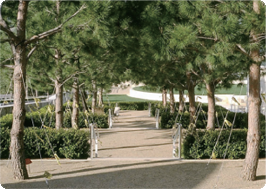Aesthetic Design of Stonecutters Island Sewage Treatment Works
The strategy for aesthetic treatment of the buildings and structures inside SCISTW has three primary aim as follows:
- Minimise the visual impact on the residential areas nearby
- Create a unifying elevation theme to bring the many existing structures to one compatible visual family
- Reduce the apparent scale of the structures where appropriate
Concepts of aesthetic design

Roof greening: Species are selected to blend in with the natural vegetation
Plaster in 3 colours is similar to the ancient Chinese pictogram for water. The use of a unifying pattern can achieve site coherence, reduce the apparent scale and avoid structures standing out.
Balcony greening
The timber cladding is made from recycled, environmentally friendly materials which are durable with low maintenance requirements. The timber design blends the buildings in with the natural surrounding environment.
Ground Vegetation
Landscape Design Plan
Enhance the site environment by providing more greening at appropriate locations.



